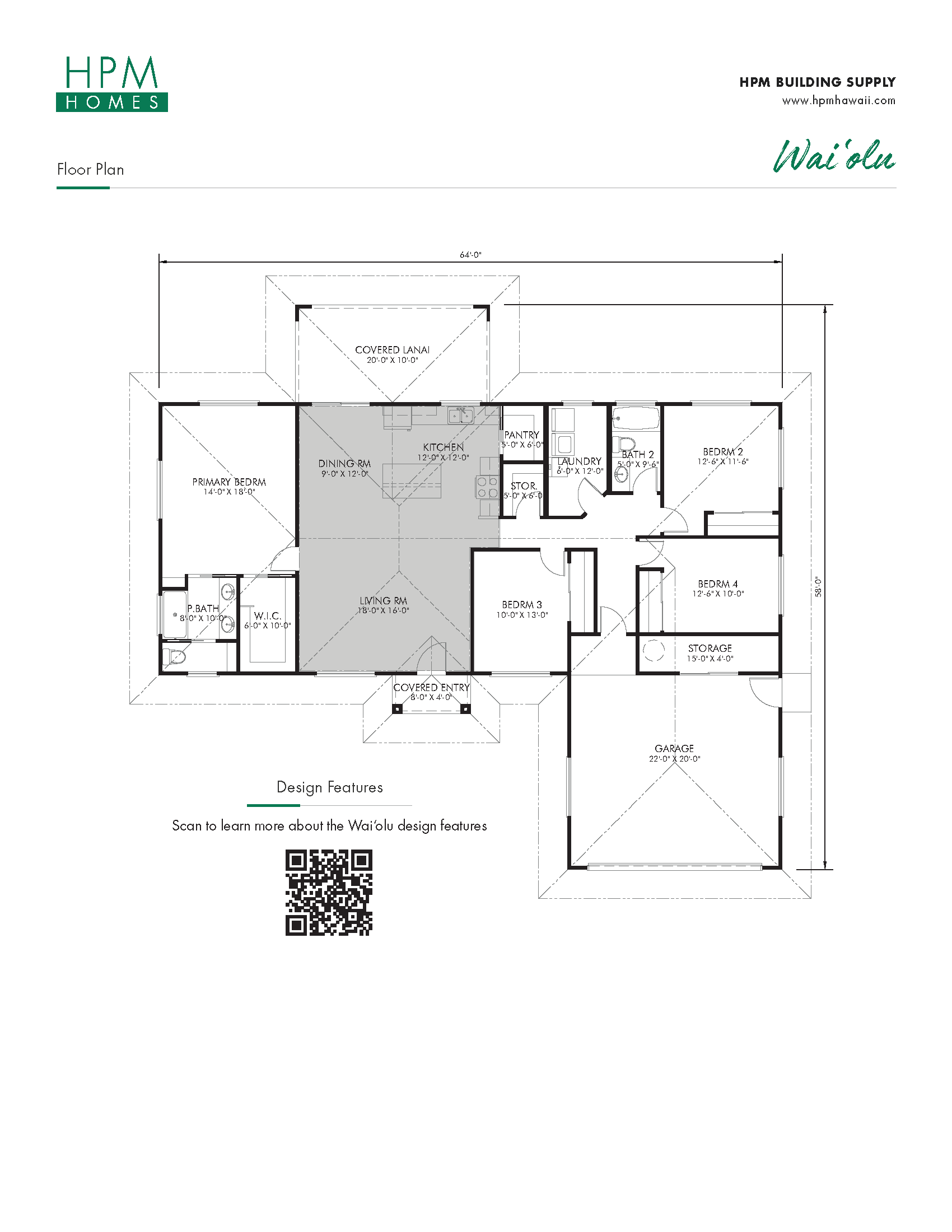Wai'olu
This cozy, four-bedroom design offers relief with a primary bedroom set opposite of remaining three bedrooms. This comfortable, relaxing home also features a separate family room, an enclosed garage, and a spacious walk-in closet in the primary bedroom.
Design Features:
- Kitchen opens to the dining room for easy prep and access during meals
- Spacious living area with vaulted ceiling in the kitchen, dining, and living rooms
- Covered front entry to keep guests out of the rain
- Weather-protected laundry area so you can be comfortable even when doing house chores
- Extra garage storage to keep your outdoor activities, supplies, and hobby equipment organized
- 1705 Sq. Ft. Living Area
- 2464 Sq. Ft. Total
- 4 Bed
- 2 Bath
- Vaulted Ceiling
- Garage
About HPM Homes
Our proven, affordable home plans can help save time and money as you build your next home.
Contact Us
Disclaimer
All images shown are for illustration purposes only. Not meant to be exact renditions of our homes. Designs may be subject to additional professional design services.
What's Included
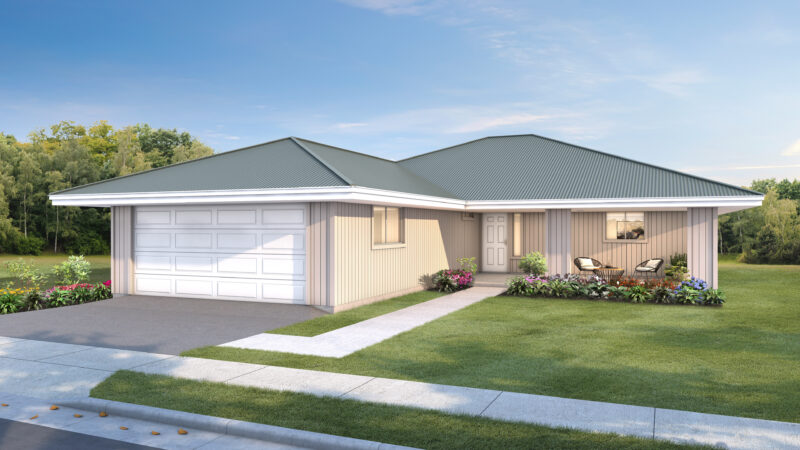
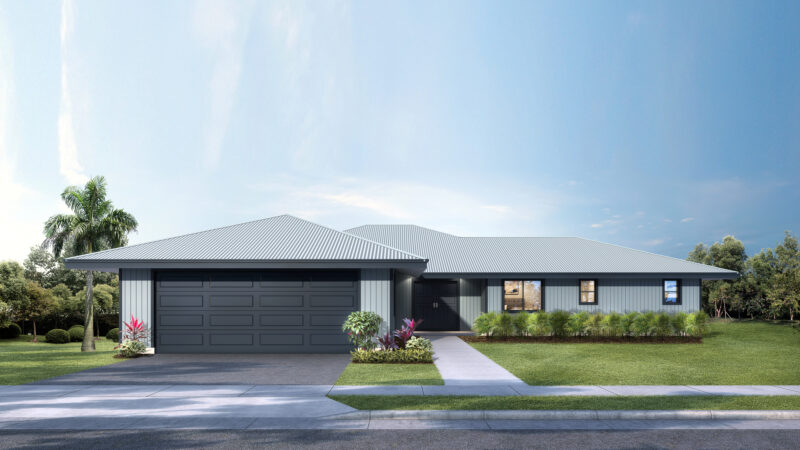
- 3 Bed
- 3 Bath
Maluhia
- 2908 Total Area Sq. Ft.
- Pre-Approved
- Low-Wind Zones
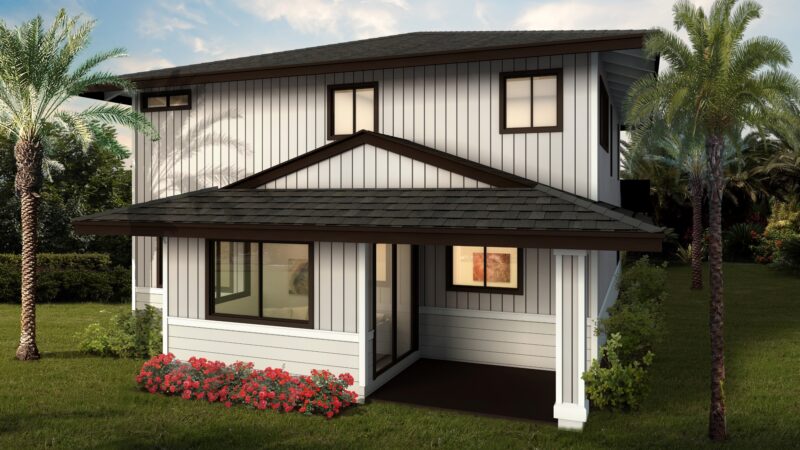
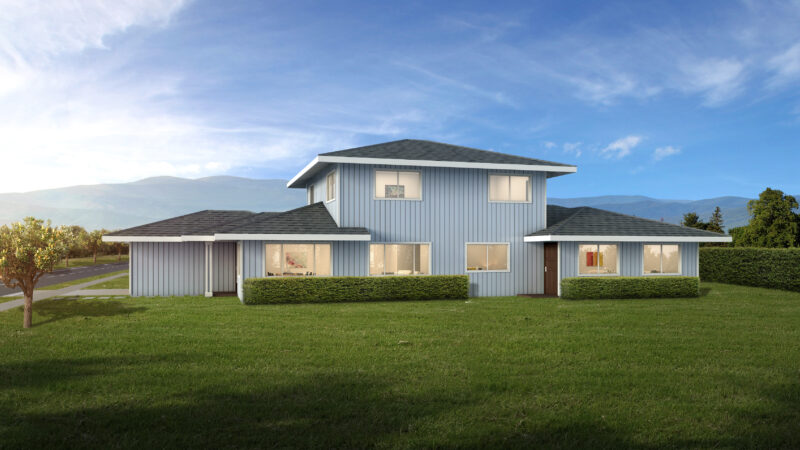
Get Pricing
Discover all the features of the Waiʻolu home model. Simply complete the form below to receive detailed pricing information and take the first step towards creating your ideal HPM Home.
Sign up for our newsletter.
Receive the latest in HPM news, products, exclusive deals and more!

