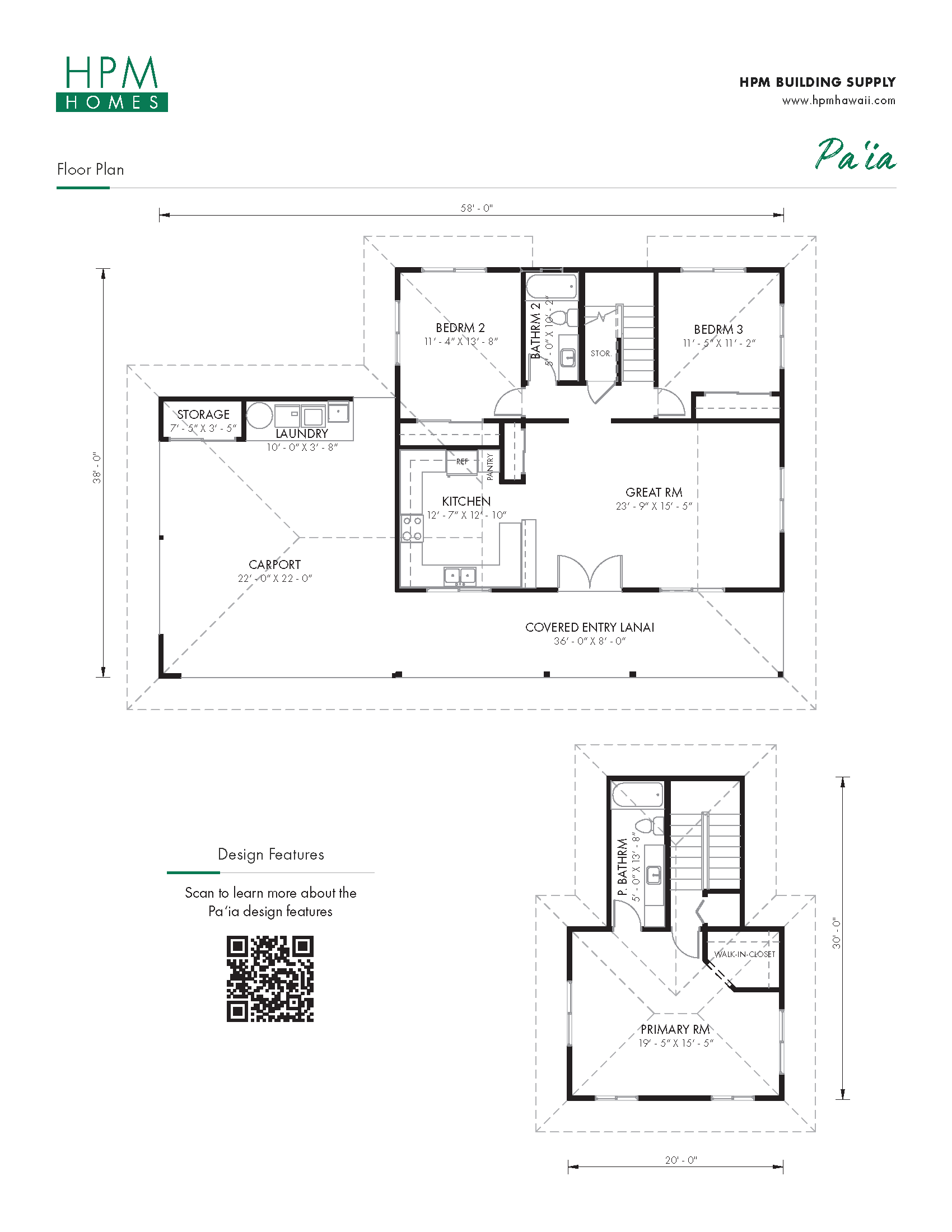Pa'ia
The Pa'ia offers a classic, two-story design that's simple, roomy and perfect for families looking for ample space. This 2,436 square-foot home is designed with an open concept living space downstairs including two bedrooms and and a full bath, and draws you into the primary suite upstairs with its walk-in closet and spacious double vanity bathroom.
Design Features:
- Covered front entry with generous covered lanai for relaxing or entertaining
- Open floor plan kitchen, dining and living room for flexible living and lots of natural light
- Weather-protected laundry area so you can be comfortable even when doing house chores
- Generously sized bedrooms for flexible living, whether you need a home office, hobby room or a room to grow with your children
- Extra garage storage to keep your outdoor activities, supplies and hobby equipment organized
- 1616 Sq. Ft. Living Area
- 2436 Sq. Ft. Total
- 3 Bed
- 2 Bath
- Covered Lanai
- Carport
About HPM Homes
Our proven, affordable home plans can help save time and money as you build your next home.
Contact Us
Disclaimer
All images shown are for illustration purposes only. Not meant to be exact renditions of our homes. Designs may be subject to additional professional design services.
What's Included
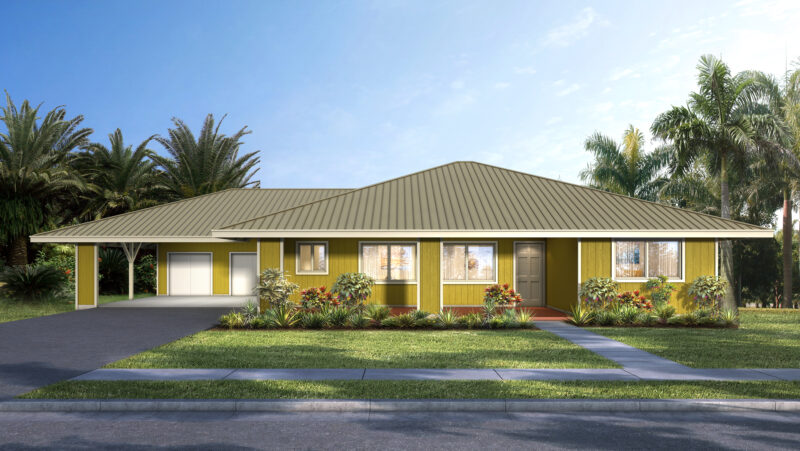
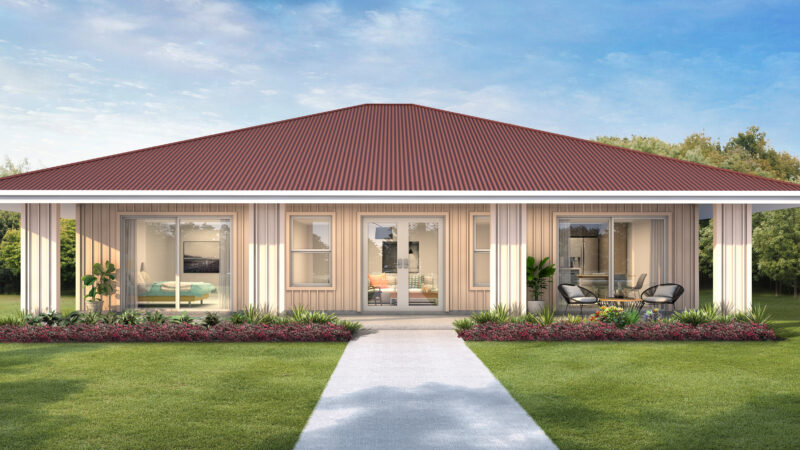
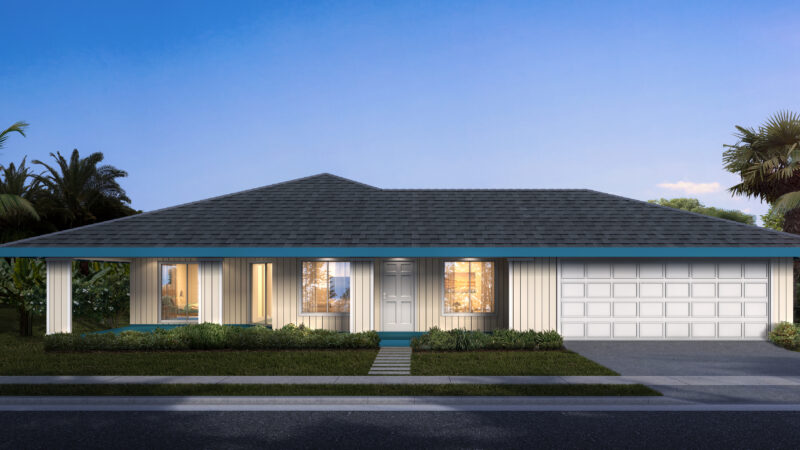
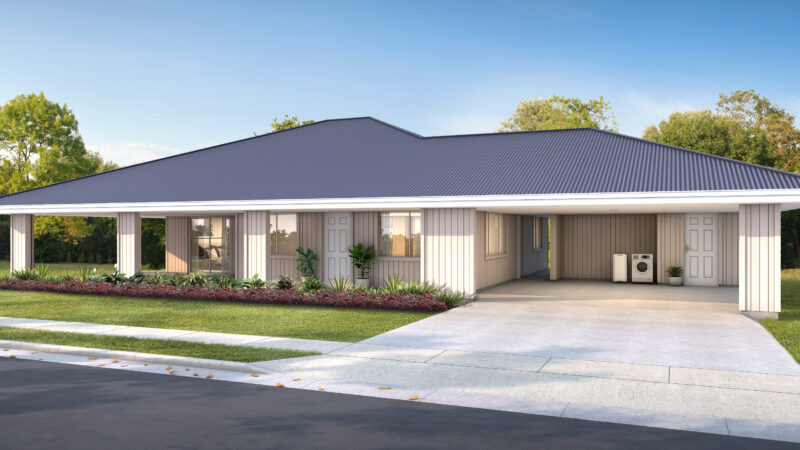
- 3 Bed
- 2 Bath
Honoka'a
- 3008 Total Area Sq. Ft.
Get Pricing
Discover all the features of the Paʻia home model. Simply complete the form below to receive detailed pricing information and take the first step towards creating your ideal HPM Home.
Sign up for our newsletter.
Receive the latest in HPM news, products, exclusive deals and more!

