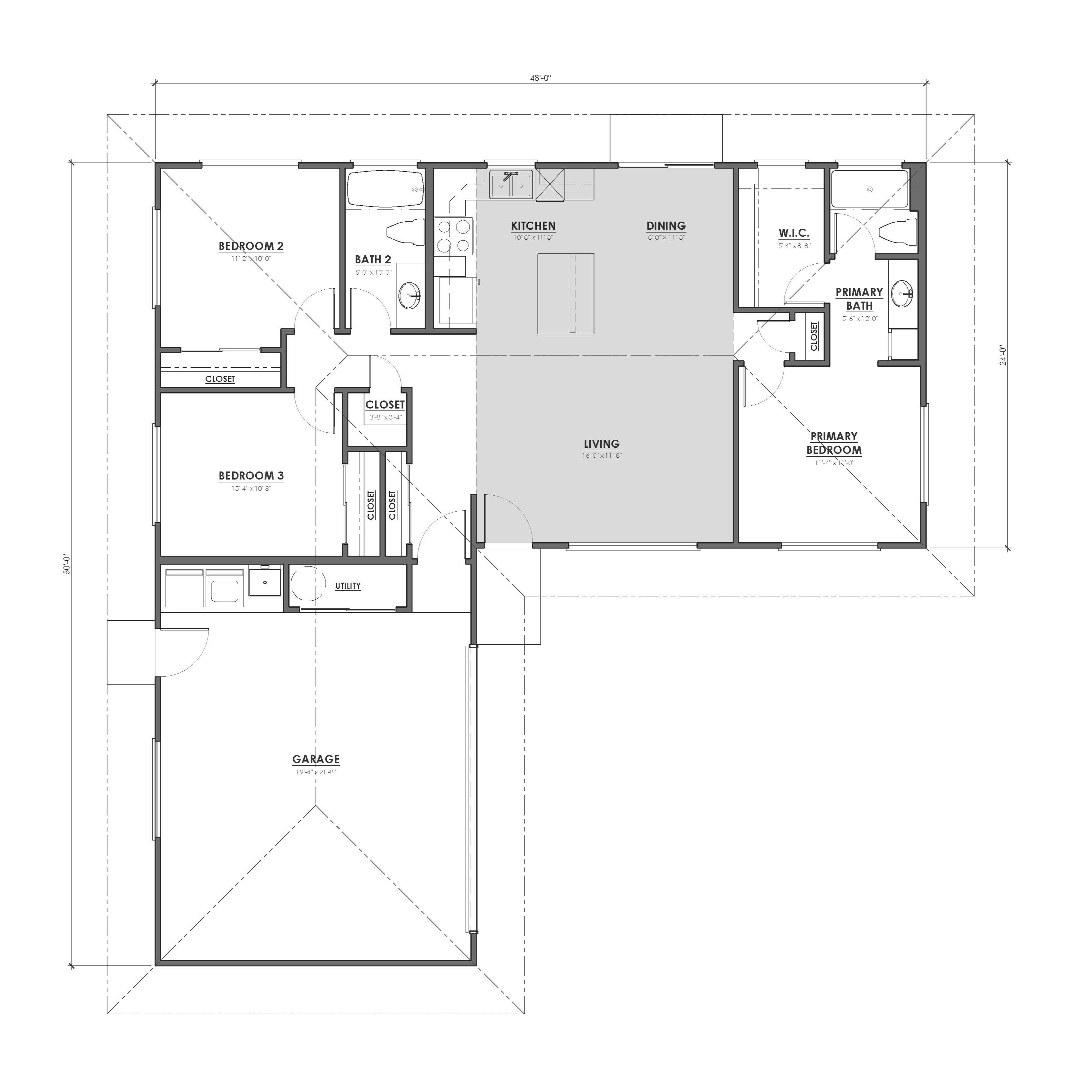Keola
An affordable 3-bedroom, 2-bathroom home suited for your simplistic Hawaiʻi lifestyle. Featuring 1,185 sq. ft. of living space, an open concept design, and a spacious two-car garage, the Keola offers comfort and convenience for families. The vaulted living room adds a sense of openness, while the thoughtful layout supports both connection and privacy. Named in honor of its original designer from Hawaii Community Development Corporation (HICDC), this home exemplifies smart, cost-effective living in Hawaiʻi. A carport option is also available to suit different preferences and property needs.
Design Features:
- 3 bedrooms, 2 bathrooms
- Vaulted living room for added openness
- Two-car enclosed garage, with carport option available
- Primary suite with walk-in closet
- Open concept kitchen, dining, and living area
- 1185 Sq. Ft. Living Area
- 1672 Sq. Ft. Total
- 3 Bed
- 2 Bath
- Vaulted Ceiling
- Garage
- Pre-Approved
- ADU
- Low-Wind Zones
About HPM Homes
Our proven, affordable home plans can help save time and money as you build your next home.
Contact Us
Disclaimer
All images shown are for illustration purposes only. Not meant to be exact renditions of our homes. Designs may be subject to additional professional design services.
What's Included
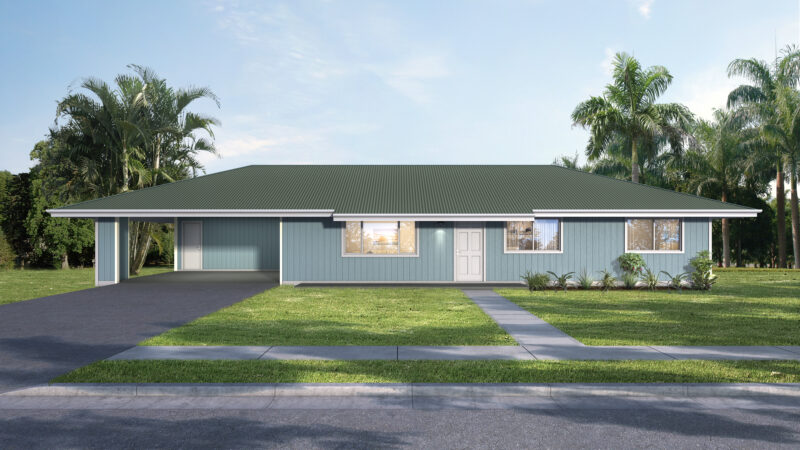
- 3 Bed
- 3 Bath
Pua Melia
- 1716 Total Area Sq. Ft.
- Pre-Approved
- Low-Wind Zones
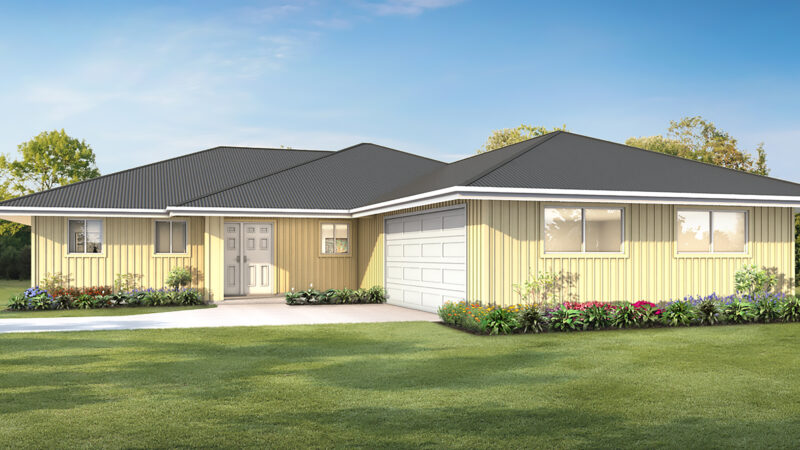
- 3 Bed
- 2 Bath
Kanalani
- 2684 Total Area Sq. Ft.
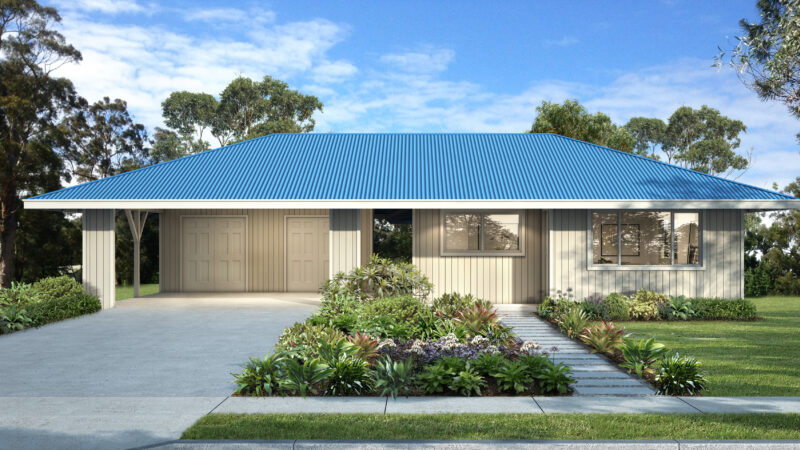
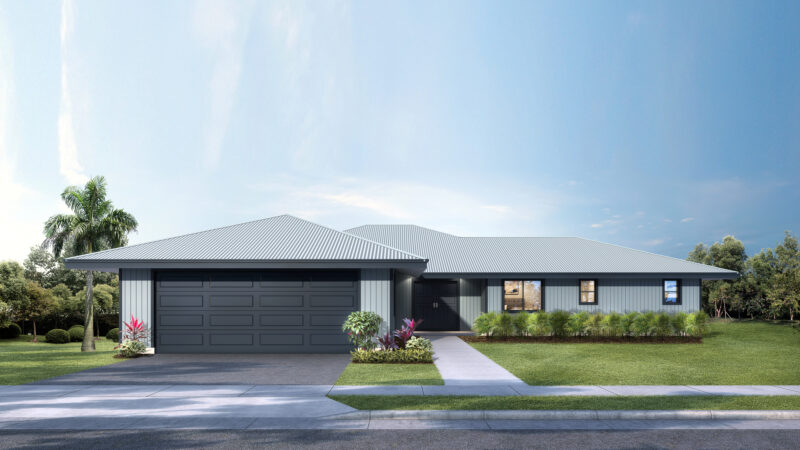
- 3 Bed
- 3 Bath
Maluhia
- 2908 Total Area Sq. Ft.
- Pre-Approved
- Low-Wind Zones
Get Pricing
Discover all the features of the Keola home model. Simply complete the form below to receive detailed pricing information and take the first step towards creating your ideal HPM Home.
Sign up for our newsletter.
Receive the latest in HPM news, products, exclusive deals and more!

