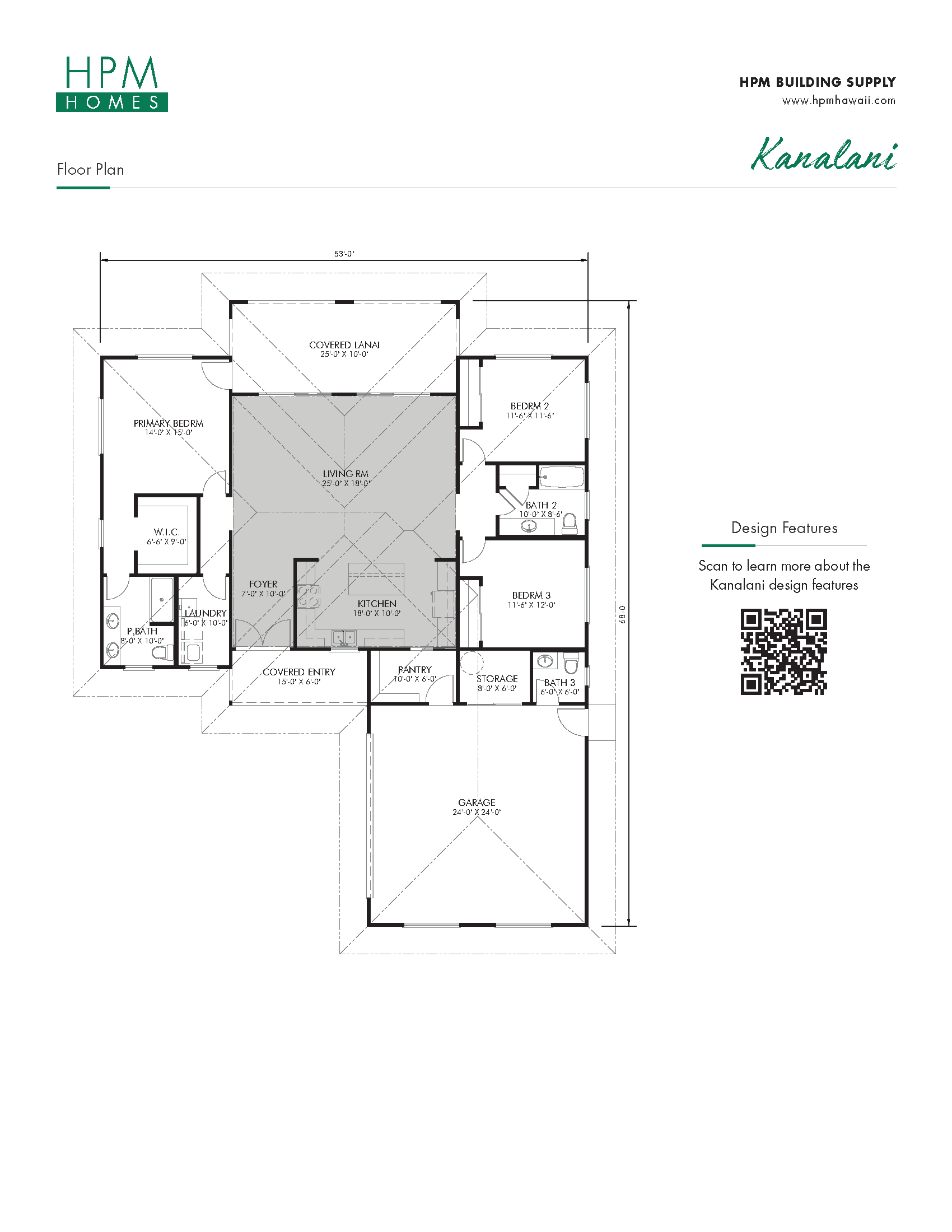Kanalani
The three-bedroom, 2.5-bathroom design is the perfect home for family and friends coming together. With its large covered lanai and open living area and kitchen, any host is sure to welcome and entertain in comfort. The primary suite is its own personal retreat which offers a large walk-in closet, double sink vanity area, and a spacious and secluded shower.
Design Features:
- Covered front entry with generous covered lanai for comfortable outdoor living
- Open floor plan kitchen, dining, and living room for flexible living and entertaining
- Weather-protected laundry area
- Luxury primary suite
- 1688 Sq. Ft. Living Area
- 2684 Sq. Ft. Total
- 3 Bed
- 2 Bath
- Covered Lanai
- Garage
About HPM Homes
Our proven, affordable home plans can help save time and money as you build your next home.
Contact Us
Disclaimer
All images shown are for illustration purposes only. Not meant to be exact renditions of our homes. Designs may be subject to additional professional design services.
What's Included
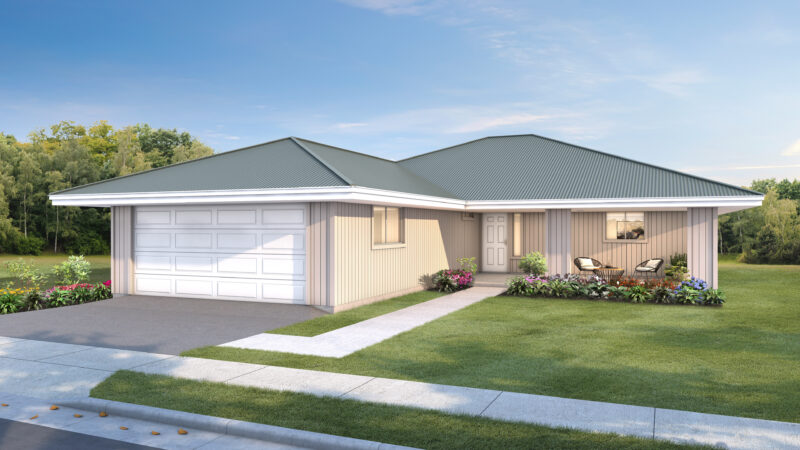
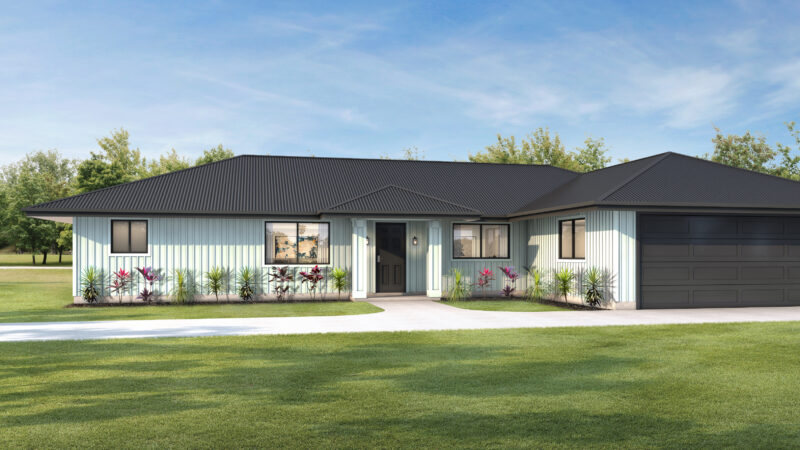
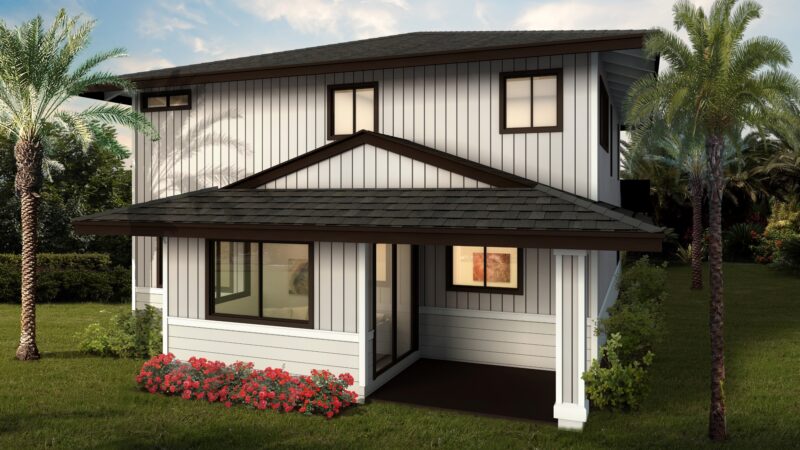
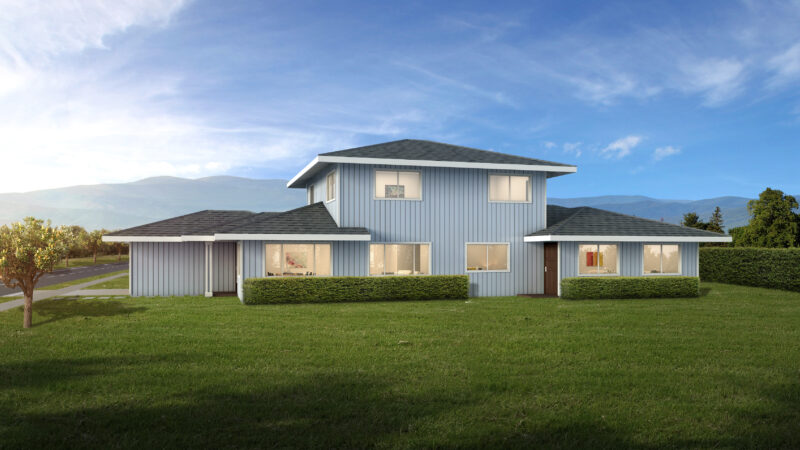
Get Pricing
Discover all the features of the Kanalani home model. Simply complete the form below to receive detailed pricing information and take the first step towards creating your ideal HPM Home.
Sign up for our newsletter.
Receive the latest in HPM news, products, exclusive deals and more!

