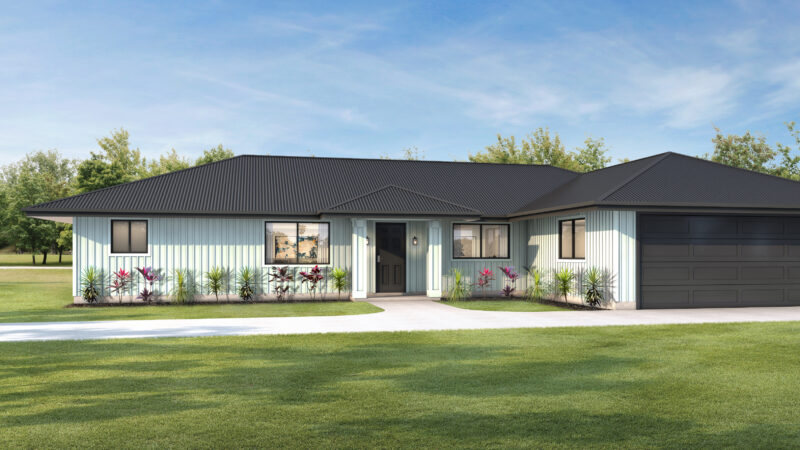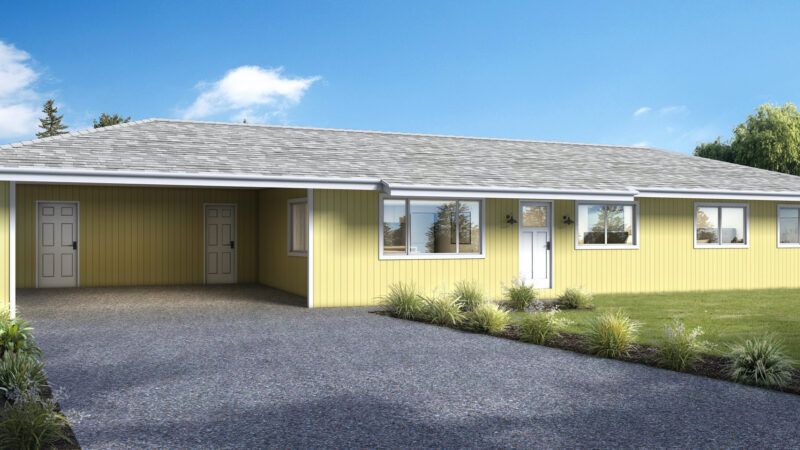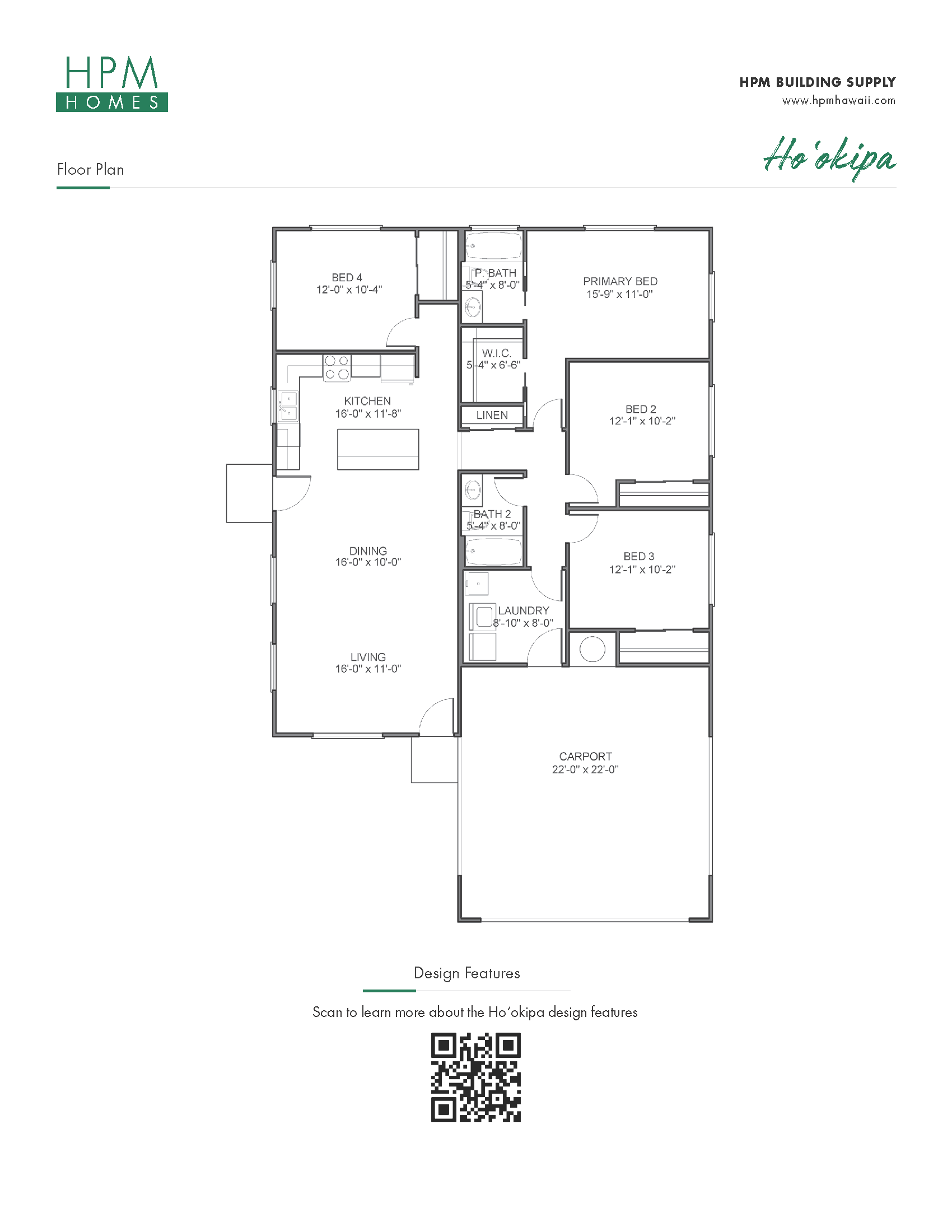Hoʻokipa
Ideal for a growing family, our spacious Ho'okipa home model offers four bedrooms and two baths in a well-designed layout. The Ho'okipa features an open concept living area perfect for family gatherings and entertaining along with an attached carport offering convenient parking for two vehicles. This model offers a balance of private and communal spaces, making it perfect for families who value both togetherness and individual comfort. Its practical design ensures that every square foot is utilized efficiently, creating a home that's both functional and inviting.
Design Features:
- Expansive open-concept design integrating kitchen, dining, and living areas for seamless family interaction and entertaining.
- Luxurious primary suite featuring a walk-in closet and private bath for a personal retreat.
- Three additional bedrooms providing versatile spaces for family members, guests, or home offices.
- Convenient dedicated laundry room to streamline household chores.
- Spacious 22' x 22' carport offering covered parking and potential for extra storage.
- Thoughtful storage solutions including a linen closet for organized living.
- 1529 Sq. Ft. Living Area
- 2024 Sq. Ft. Total
- 4 Bed
- 2 Bath
- Carport
- Pre-Approved
- High-Wind Zones
About HPM Homes
Our proven, affordable home plans can help save time and money as you build your next home.
Contact Us
Disclaimer
All images shown are for illustration purposes only. Not meant to be exact renditions of our homes. Designs may be subject to additional professional design services.
What's Included


- 4 Bed
- 2 Bath
Pua Melia Deluxe
- 1728 Total Area Sq. Ft.
Get Pricing
Discover all the features of the Ho'okipa home model. Simply complete the form below to receive detailed pricing information and take the first step towards creating your ideal HPM Home.
Sign up for our newsletter.
Receive the latest in HPM news, products, exclusive deals and more!

