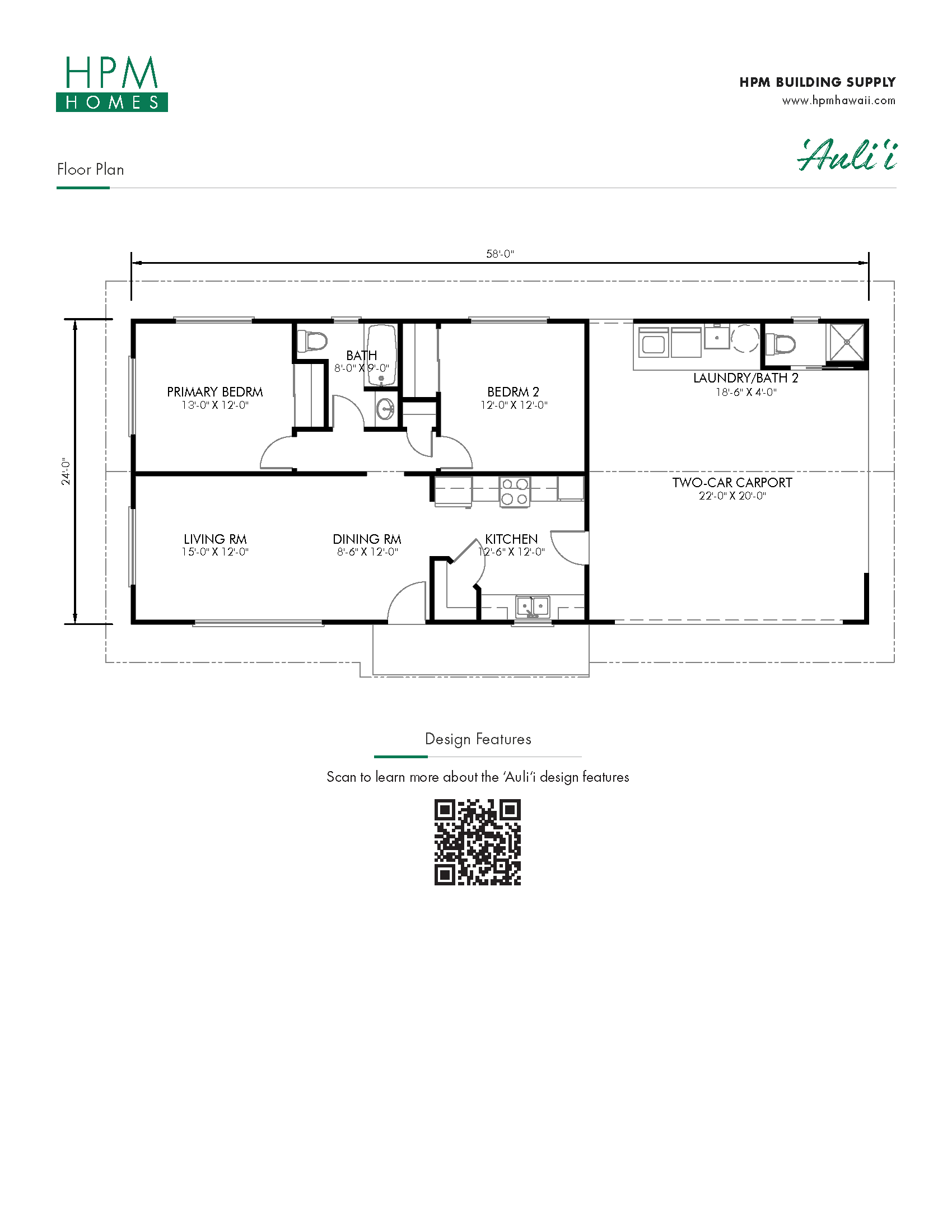ʻAuliʻi
With a bathroom between two large bedrooms, along with a spacious living/dining area and kitchen, the 'Auli'i is well suited for a couple or small family looking for just the right amount of space to call home.
Design Features:
- Open floor plan kitchen, dining, and living room for flexible living and lots of natural light
- Generously sized bedrooms for flexible living, whether you need a home office, hobby room or a room to grow with your children
- Simple footprint eases construction, saving you time and cost of labor
- Roofline with gable ends keep your future addition or extension top of mind
- Weather-protected laundry area so you can be comfortable even when doing house chores
- Lots of storage for essentials and more, including a large pantry in the kitchen and closet in the carport
- 864 Sq. Ft. Living Area
- 1392 Sq. Ft. Total
- 2 Bed
- 2 Bath
- Carport
- Pre-Approved
- High-Wind Zones
- ADU
- Low-Wind Zones
About HPM Homes
Our proven, affordable home plans can help save time and money as you build your next home.
Contact Us
Disclaimer
All images shown are for illustration purposes only. Not meant to be exact renditions of our homes. Designs may be subject to additional professional design services.
What's Included
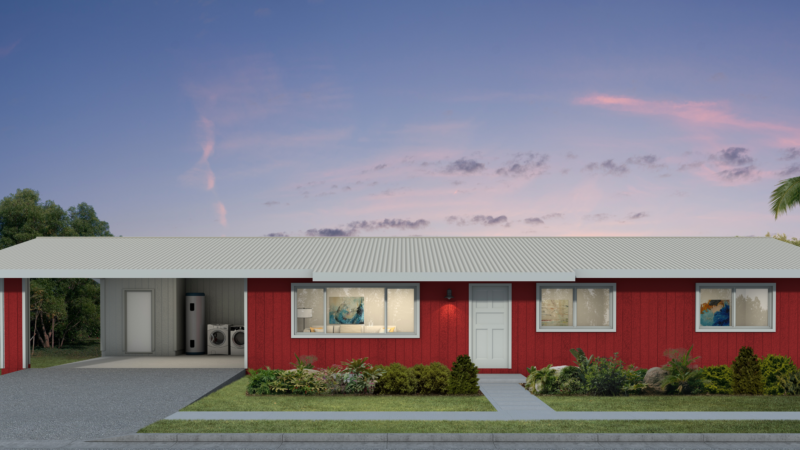
- 3 Bed
- 2 Bath
Huaka
Perfect for a young family looking to maximize space.
- 1632 Total Area Sq. Ft.
- ADU
- Pre-Approved
- High-Wind Zones
- Low-Wind Zones
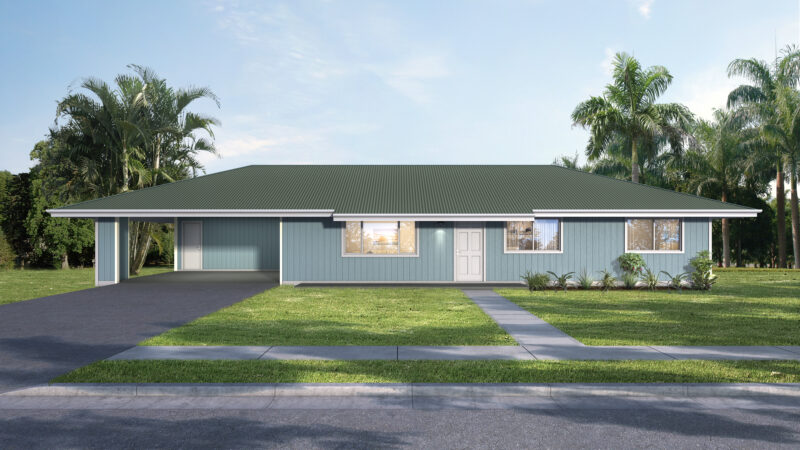
- 3 Bed
- 3 Bath
Pua Melia
Large living room made for family gatherings.
- 1716 Total Area Sq. Ft.
- Pre-Approved
- Low-Wind Zones
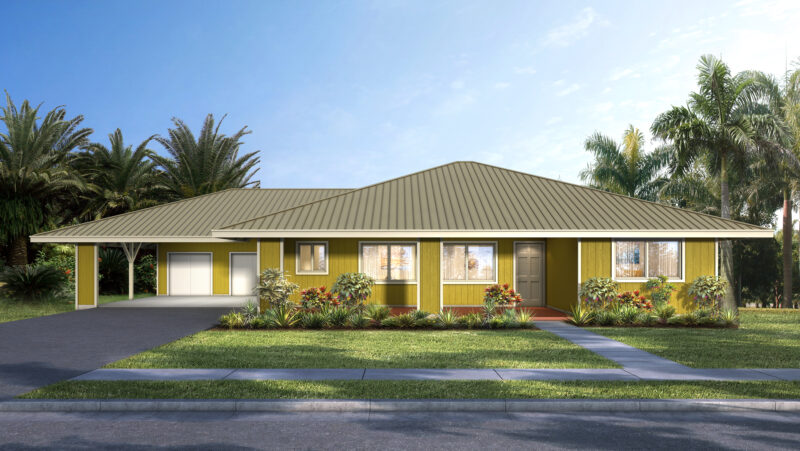
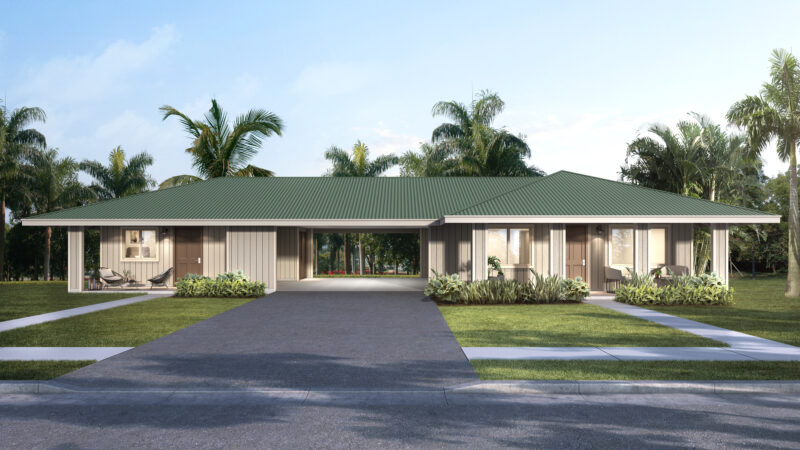
- 3 Bed
- 2 Bath
Kamole
Ranch-style with master bedroom set apart with private lanai.
- 2016 Total Area Sq. Ft.
Get Pricing
Discover all the features of the ʻAuliʻi home model. Simply complete the form below to receive detailed pricing information and take the first step towards creating your ideal HPM Home.
Sign up for our newsletter.
Receive the latest in HPM news, products, exclusive deals and more!

